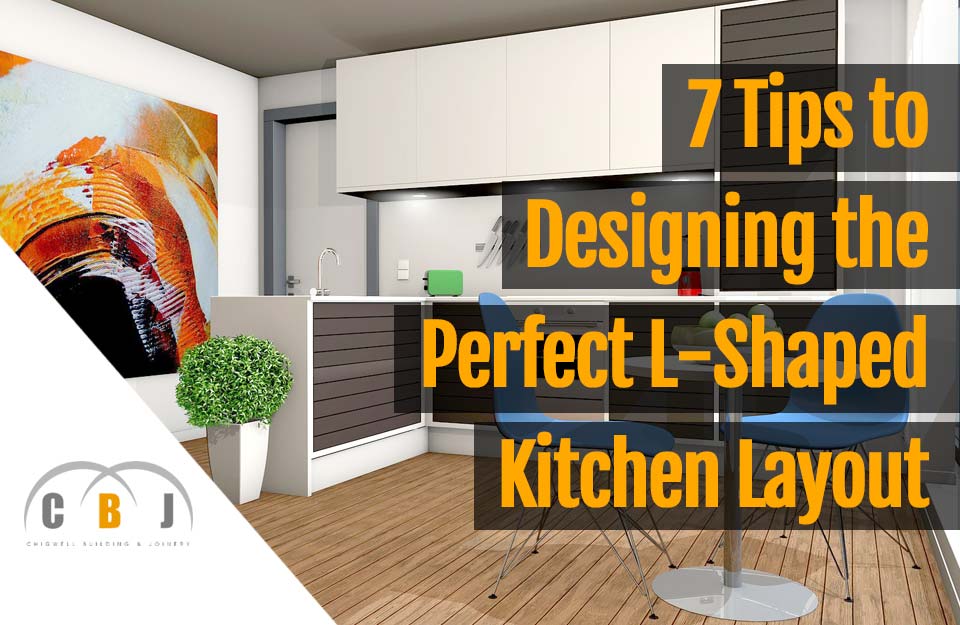News
7 Tips to Designing the Perfect L-Shaped Kitchen Layout
Author Chigwell Building & Joinery
Date 07/01/2019
L-shaped kitchens have always been among the most popular.
The shape helps to maximise worktop space, while retaining the much sought after open plan design that many homeowners love.
L-shaped kitchens are versatile and they allow you to have all you might need close at hand while you are cooking. Moreover, if you have an l-shaped kitchen, or have used one, you know that this design allows the room to feel more spacious.
An L-shaped layout works well with both traditional as well as modern cabinetry, and should there be any structural demands in the room, such as, a large window or door, or sloping ceilings, you can still work your way around them with some careful planning.
Considering all of these benefits, let us elaborate on some tips which will help you design your L-shaped kitchen.
1. The working triangle
You might have heard of this expression sometime or other.
When planning kitchens, designers place a great deal of importance on creating a working triangle, which basically means that the distances between the sink, the oven and the refrigerator are well thought out.
These are the three most important elements in any kitchen, and you want to have a comfortable distance from one to another to avoid useless movements to and fro.
An L-shaped kitchen design generally makes the creation of the working triangle quite straightforward.
2. Logical movement
Planning is key, and this is even more important in such an important room as the kitchen is in any household.
In the kitchen you are going to have people coming in and out, grabbing a snack, sitting at the table eating, preparing a meal, opening the fridge, and so on!
So you need to be aware of the importance of considering the traffic flow in your kitchen while you are designing it.
This includes considering the entry and exit points, where you should place the table, whether there is enough place to include an island, as well as the sight lines.
3. The Island
L-shaped kitchens are generally complemented by an island in the middle of the room.
While this increases worktop space even further, it can also improve your working triangle as the hob can be placed in the island, and be right in the middle of the room.
Islands will also offer more space for storage needs.
4. Integrating custom features
You will want to make the best use out of the space available, and this implies taking the time to design the layout of the various cupboards and drawers in your kitchen, as well as any open shelves.
Consider different storage options and custom features which will help you to satisfy your personal preferences and storage needs, while maximising the space available.
5. Tall units
Wall cabinets are very popular in kitchens nowadays, including l-shaped kitchens.
With tall units you will be making the best possible use of the wall space available, and this increases storage possibilities, which in turn helps to reduce clutter from your worktop.
6. Corner cupboard considerations
With an L-shaped kitchen you are inevitably going to have a corner cupboard.
Such cupboards tend to end up being rather under-utilised because of the depth that they will have to have.
Plan well what you could place in this cupboard. Naturally you cannot store essential items that you will be using often.
However for certain items that are used on a seasonal or occasional basis, a corner cupboard can be perfect as it is spacious by nature.
You might also wish to install racks that move outwards so as to reduce the need of having to kneel down and fumble into the deepest parts of the corner cupboards.
7. Improving small spaces
An l-shaped kitchen design helps you to maximise the efficiency and use of space even if the room is rather small.
Besides being practical, it can also be aesthetically pleasing, and with some considerations you can even make it look spacious.
For instance, try to include open shelves to reduce the crammed look many cupboard doors next to each other might lead to. Make sure to choose light colours and to mix and match the cabinets and drawers’ positions.
Hi-gloss units make a small space look bigger too. You could also hang a fixed rail below bottom shelves and cupboards so as to hook up any saucepans and pans to them.
This reduces the need to store them inside the cupboards, leaving more space for other items, equipment and utensils.
Conclusion
An L-shaped kitchen can be very compact and practical. With careful planning you can design a beautiful and comfortable kitchen for your home, which will be literally the hub for your family.


